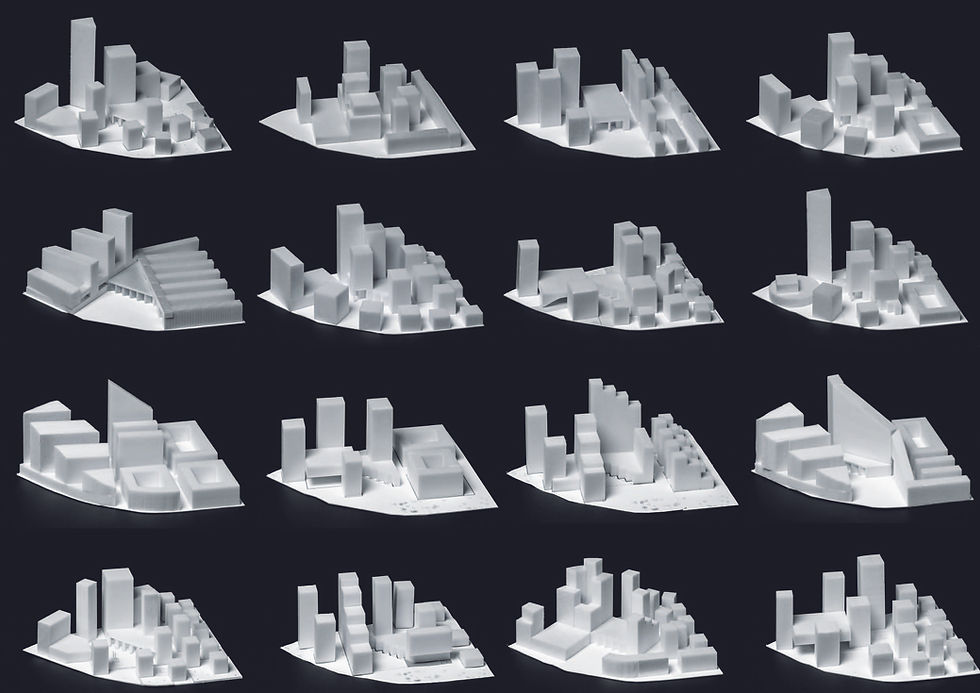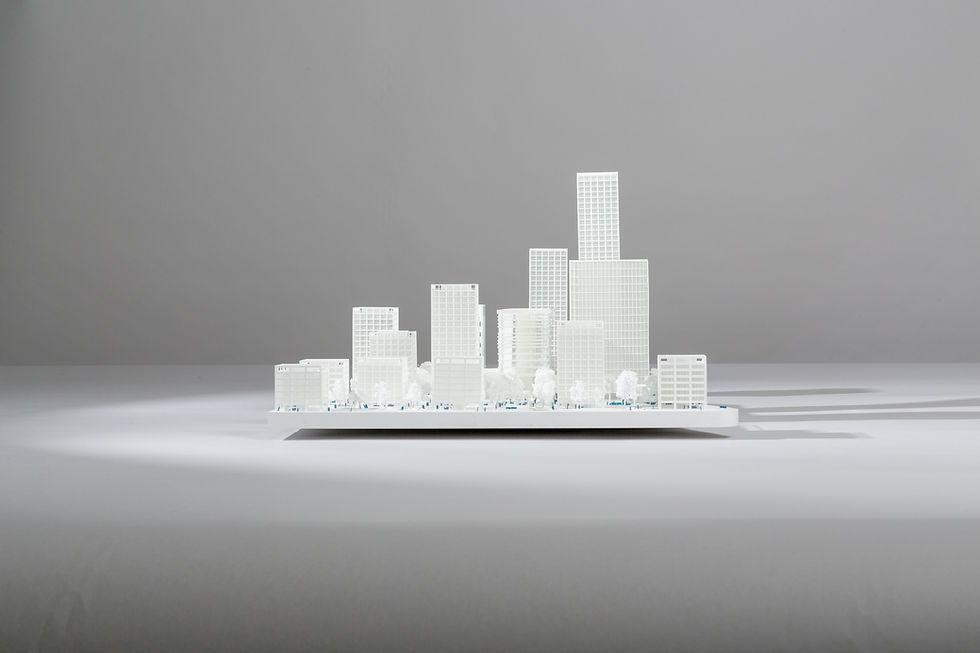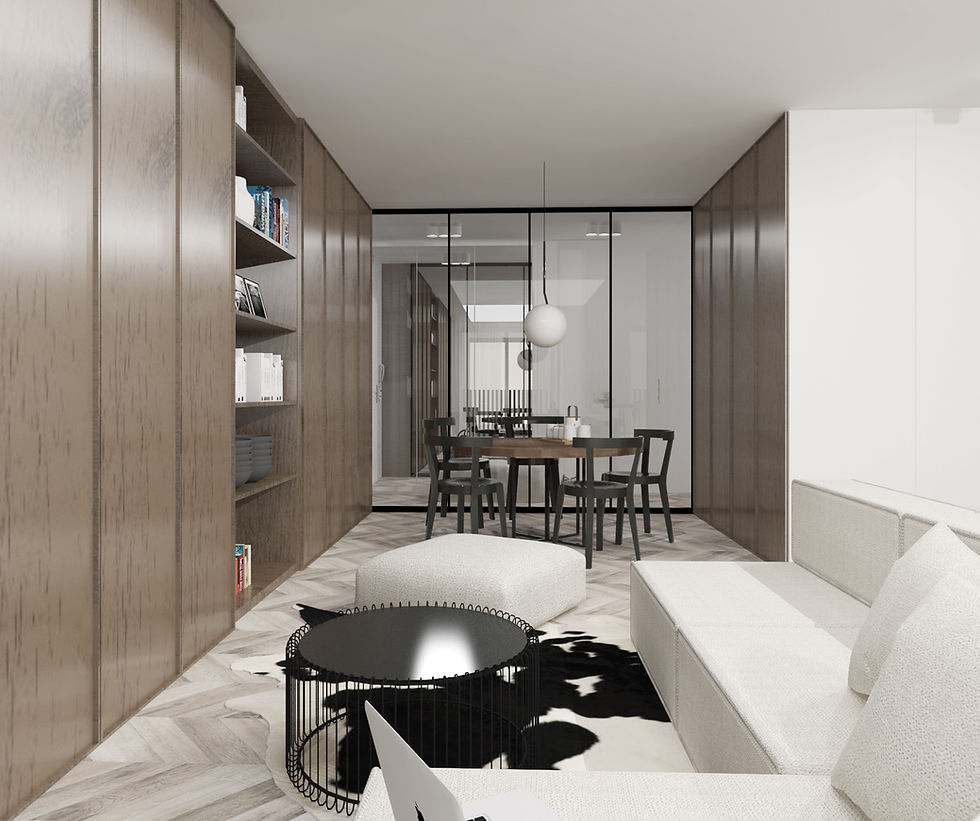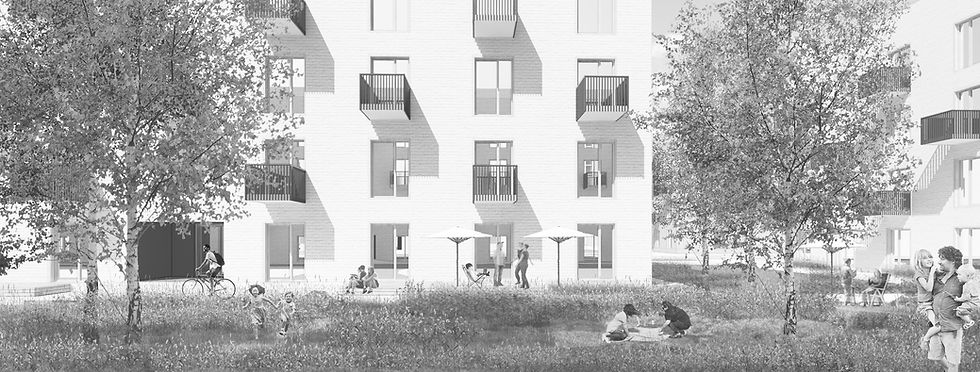D S D A

DANA SMETANKOVA
ARCHITECT, INTERIOR DESIGNER
Project : Estavayer Amplifie, Switzerland, 2020/ in cooperation with XDGA / Photo : Maxime Delvaux
ABOUT
Dana Smetanková (born Vargovčíková) was born in Košice, Slovakia in 1990. She graduated as Engineer Architect at the Slovak University of Technology, where she received master’s degrees in Civil Engineering, as well as in Architecture and Urban Planning. Her undergraduate studies provided her with the necessary technical understanding to successfully approach any challenge.
During her studies she actively worked in local architectural studios in Bratislava, Slovakia, where she gained experiences mainly in residential projects. She had opportunity to work on every level of the projects, from design through execution phase and supervising of the construction site.
Since August 2017, she has worked at Xaveer de Geyter Architects (XDGA) in Brussels, currently as Architect. Dana is responsible for design proposals and investigating their feasibility following the technical requirements and planning regulations. She has been working on several projects in different design stages, with a focus on architecture and urban design. Dana has a wide range of experience with the design development of large scale projects, Hotels, Residential buildings and Headquarters in France, Belgium, Switzerland, Slovakia and Albania.
She is interressted mainly in large-scale projects and real estate development. Also she is involved in graphic design projects, as well as, private architectural and interior projects. She is co-founder of the architectural practise Dsda studio. She is still open to new oppurtunities and collaborations, mainly in real estate companies, where both, architecture and profit is important and valuable.
DSDA studio - D&D Smetanka architecture design studio
Dana is co-founder of the architectural office DSDA.studio. Studio works mainly on small architectural projects and interior design projects. Studio provides services in every level of the project process.
Smetanka Design - Slovakian furniture company which visionary design and outstanding manufacturing is not the only aspect of being a leading supplier. The best also add value by providing exceptional service every step of the way from initial enquiry to final delivery.
NONA CONCEPT - Graphics design studio Nona Concept, where both, simplicity and visual identity meet. Graphics studio designs visual identity and branding of the events or personnal branding.

PROJECTS




SUMMER PAVILION AND POOL , Kosice, Slovakia
Status: Completed in 2021
Program: Extension of the private family house
Surface: Pavilion 45 m2 + Pool 3x12,5 m




ESTAVAYER AMPLIFIEE, Estavayer Le Lac, Switzerland
Invited international competition in 2021 / in cooperation with XDGA
Program: Re-development of an urban zone next to the train and bus station into a new complex of housing, retail, offices with quality public zones.
Surface: 40.000m2 GBA




GARDA HOTEL, Tirana, Albania
Status: 2020 - ongoing
Commission / in cooperation with XDGA
Program: Five-stars hotel with office building and retail spaces.
Surface: 25.000m2 GBA




HOUSE VLDRH, Sabinov, Slovakia
Status : 2022 - completed
Program: House for young family.
Surface: 200 m2 GBA (house) + 2.500 m2 (site)




HOUSE DVJP, Kosice, Slovakia
Status : 2021 - ongoing
Program: House for young family.
Surface: 185 m2 GBA (house) + 755 m2 (site)




HOTEL PEX, Toulouse, France
Status : 2018 - ongoing
Invited international competition in 2018 - 1st prize / in cooperation with XDGA
Program: Private 5-stars hotel ( 35 suites ) and 4-stars Hotel Hilton (255 rooms) for the Expo Toulouse.
Surface: 14.500m2 GBA




BUSINESS SCHOOL ESCP, Paris, France
Invited international competition in 2021 / in cooperation with XDGA
Program: Re-development and extension of ESCP business university in Paris.
Surface: 25.000m2 GBA




DE BROUCKERE, Brussels, Belgium
Invited international competition in 2017 / in cooperation with XDGA
Program: Re-development of an urban zone in the city center of Brussels into a new complex of housing, student housing, retail, offices with quality public zones.
Surface: 60.000m2 GBA




PRIVATE PAVILLION, Kosice, Slovakia
Status: Study in 2021
Program: Extension of the private family house
Surface: pavilion - 45 m2 + pool 3x15 m




NOVA SLADOVNA, Kosice, Slovakia
Master Thesis in 2017 / Atelier of Mr. Pavol Panak
Program: Re-development of an old urban zone with historic malt house to a new complex of housing, retail, offices with quality public zones.
Surface: 150.000m2 GBA




TRNAVSKE MYTO, Bratislava, Slovakia
Status: Invited international design concept competition in 2018 / in cooperation with XDGA
Program: Re-development of an urban zone in the capital city with special building Istropolis to a new complex of housing, retail, offices with conference hall, hotel, underground parking connecting train station and quality public zones.
Surface: 160.000m2 GBA




PUPPETTHEATRE, Tirana, Albania
Status : 2021 - ongoing
Status: Invited international architectural competition in 2021- 1st prize / in cooperation with XDGA
Program: Design concept of mixed-used theatre, where both theatre, art school, music school, dance school meet.
Surface: 25.000 m2 GBA




CITY DOX, Brussels, Belgium
Status : 2019 - ongoing
Status: Invited architectural competition in 2019 - 1st prize / in cooperation with XDGA
Program: Design concept of housing block in new zone in Brussels
Surface: 65.000 m2 GBA




VODNAR, Kosice, Slovakia
Status : 2015 - completed
Program: Reconstruction of the interior of the 2-bedroom apartment for young family.
Surface: 75 m2 GBA


APARTMENT P, Polov, Slovakia
Status : 2021 - completed
Program: Design of the interior of the house for young family.
Surface: 210 m2 GBA




APARTMENT Z, Bratislava, Slovakia
Status : 2019 - study
Program: Interior design and reconstruction of the 2-bedroom apartment for young family.
Surface: 95 m2 GBA



APARTMENT VL, Sabinov, Slovakia
Status : 2018 - completed
Program: Interior design of the reconstruction of the 2-bedroom apartment for young family.
Surface: 70 m2 GBA




Safarik Square, Bratislava, Slovakia
Status : 2016 - architectural study
Program: Revitalisation of the old square in the capital city of Bratislava with design proposal for the new museum
of the comtemporary art, as weel as, proposal for the new info point in the city.
Surface: - m2 GBA




COMPLEX NITRA, Nitra, Slovakia
Status : 2017 - urban study / competition
Program: Urban design competition for the new housing complex in Nitra with 500 apartments.
Surface: 110.000 m2 GBA


PUPPETTHEATRE, Tirana, Albania
Status : 2021 - ongoing
Status: Invited international architectural competition in 2021- 1st prize / in cooperation with XDGA
Program: Design concept of mixed-used theatre, where both theatre, art school, music school, dance school meet.
Surface: 25.000 m2 GBA


BUSINESS SCHOOL ESCP, Paris, France
Invited international competition in 2021 / in cooperation with XDGA
Program: Re-development and extension of ESCP business university in Paris.
Surface: 25.000m2 GBA


APARTMENT VL, Sabinov, Slovakia
Status : 2018 - completed
Program: Interior design of the reconstruction of the 2-bedroom apartment for young family.
Surface: 70 m2 GBA


HOUSE DVJP, Kosice, Slovakia
Status : 2021 - ongoing
Program: House for young family.
Surface: 185 m2 GBA (house) + 755 m2 (site)
CONTACT ME
Ing. arch. Dana Smetanková
Košice, Bratislava / Slovakia
Brussels / Belgium